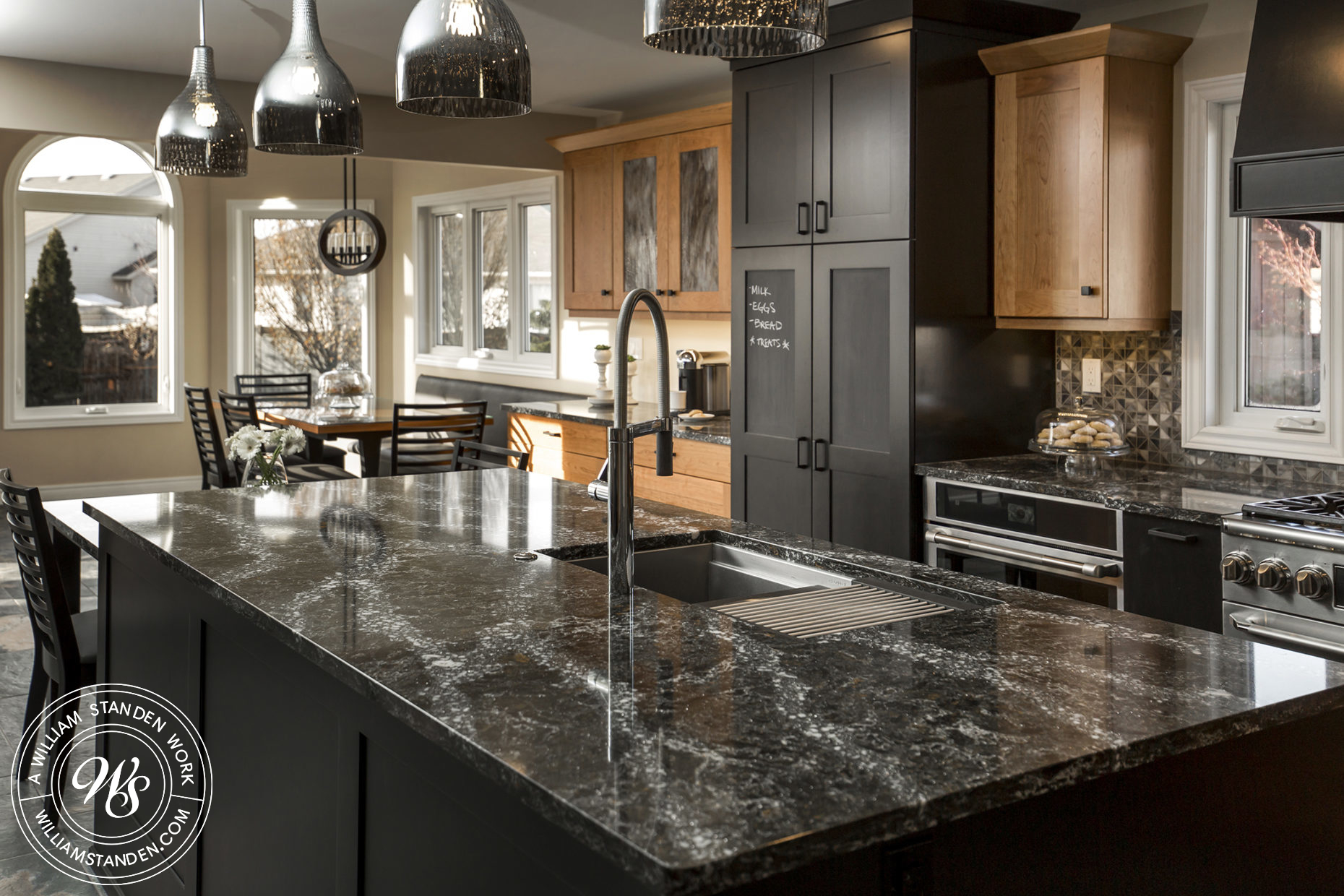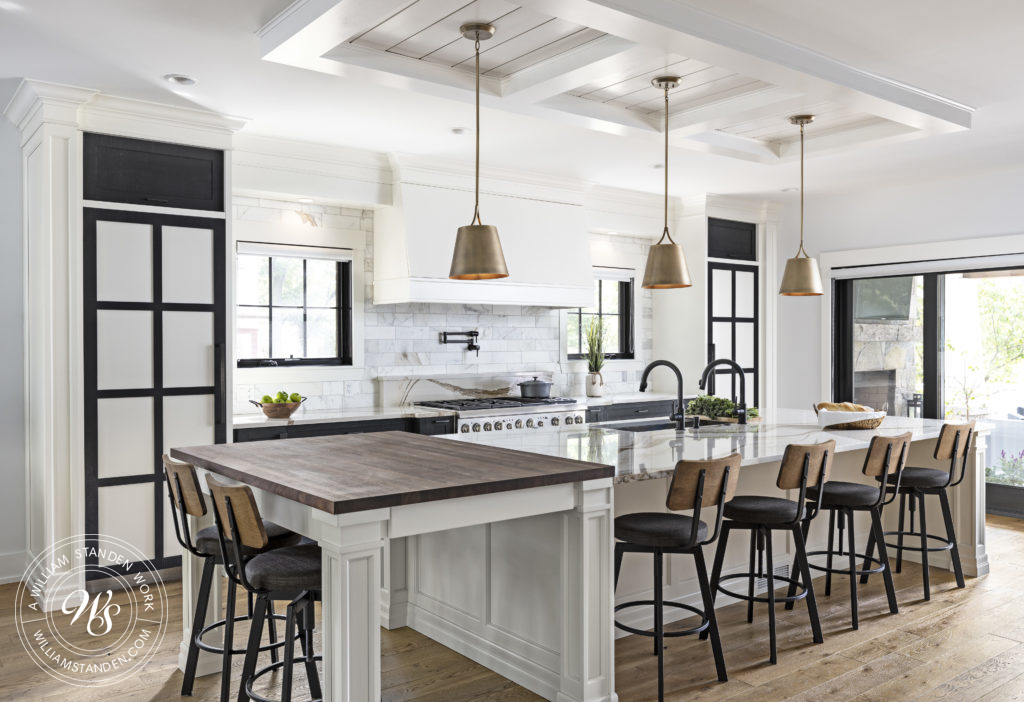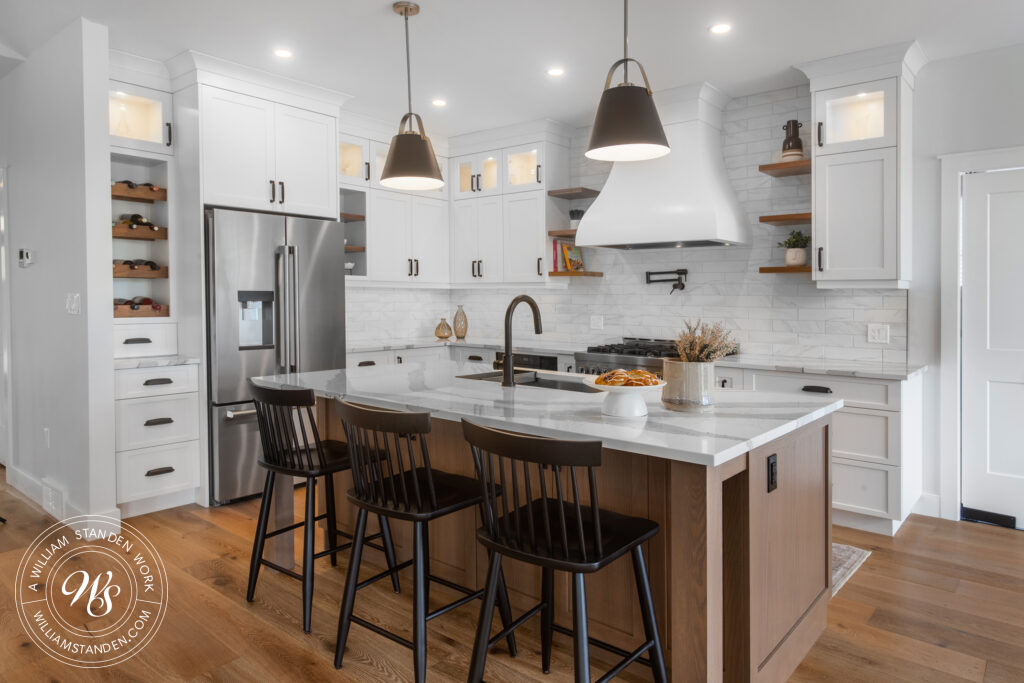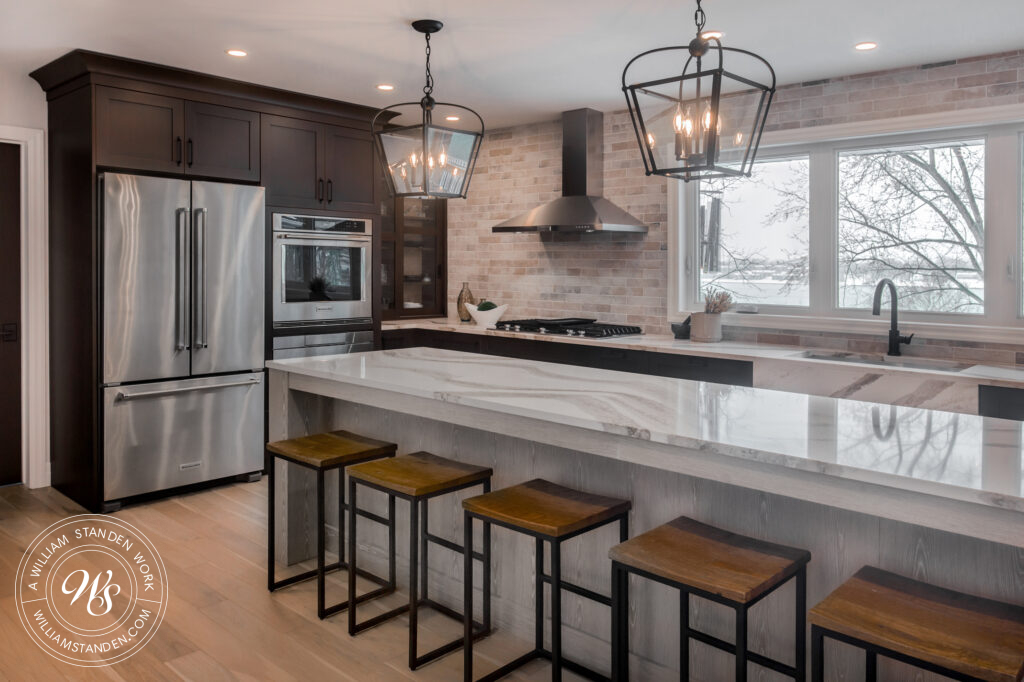Masculine Pro-Style Kitchen
This builder basic kitchen was in need of an overhaul to allow the homeowner, who is a professional chef the proper space to prepare meals for large gatherings and entertaining. The new design also required wheelchair access so we allowed ample space between the perimeter and island cabinetry as well as a lower microwave unit for easy use.
Level of All-Inclusive Design™
From design, to product, to renovation, we make design and renovation dreams come true.
- Refresh
- Renew
- Recreate
Services
- Addition Onto Kitchen
- New Windows & Doors
- Custom Cabinetry (Design & Installation)
- Countertops
- Furniture
- Interior Design
- Electrical
- Lighting Fixtures
- Plumbing Fixtures
- HVAC
- Tiling
- Demolition
- Flooring Installation
- Carpentry
- Renovation
- Trim Work
How We Transformed This Kitchen
We added an addition off of the kitchen to allow a space for a wheelchair accessible table and custom banquette, complete with a custom upholstered bench. The table base is made from durable metal and the chairs are made in Canada from our exclusive collections.
The existing kitchen lacked natural lighting and so we added two new windows to the exterior wall that would house the 36” professional style range. The new windows allow more sunlight to enter the kitchen.
The two-tone cherry wood and stained maple cabinetry set this kitchen apart and add a WOW factor to the room. Spice pull outs on each side of the range add practical storage and a speed oven allows for multiple meals to be made at once.
The quartz backsplash runs from the cooking surface to the custom built in range hood providing a seamless backsplash that is easy to clean.
We designed custom chalk boards into the tall pantry cabinet doors to allow the chef to list the menu de jour for guests and get-togethers.
The cabinet doors can also be used to list ingredients or shopping lists and add a unique element to the space.
The glass kitchen backsplash tiles were hand made, on Canada’s west coast and were individually installed, piece by piece.
A custom banquette was designed into the space to allow wheelchair access at meal time by removing on of the freestanding chairs.
The custom bench seat is finished with luxurious faux leather upholstery that is easy to clean and maintain. The table base was made in-house from metal and the table top is made from cherry wood with an added glass top for durability.
Great company to deal with. They handle everything through the design & construction phase. Had them build our addition off the kitchen and redo our kitchen and it was amazing.
Project Gallery
Shop This Room


The William Standen
Levels of Luxury

Refresh
This is the beginning of a beautiful thing. At this level, no structural alterations are made to your home, but these redesigns may include things like new fixtures, tiling and countertops. Your space is reinvigorated with simple and elegant surface changes.

Renew
Experience more than just an upgrade. At this level, your space receives a full, stunning makeover. From dazzling lighting and cabinetry to new furniture and high-end appliances, your space will be truly transformed.

Recreate
Get ready for a stunning reveal. At this level, your space is completely redesigned from floor to ceiling, including strategic structural changes, and finished with new cabinetry, flooring, appliances, furniture and lighting, including products carried in our luxurious line of curated home goods.














