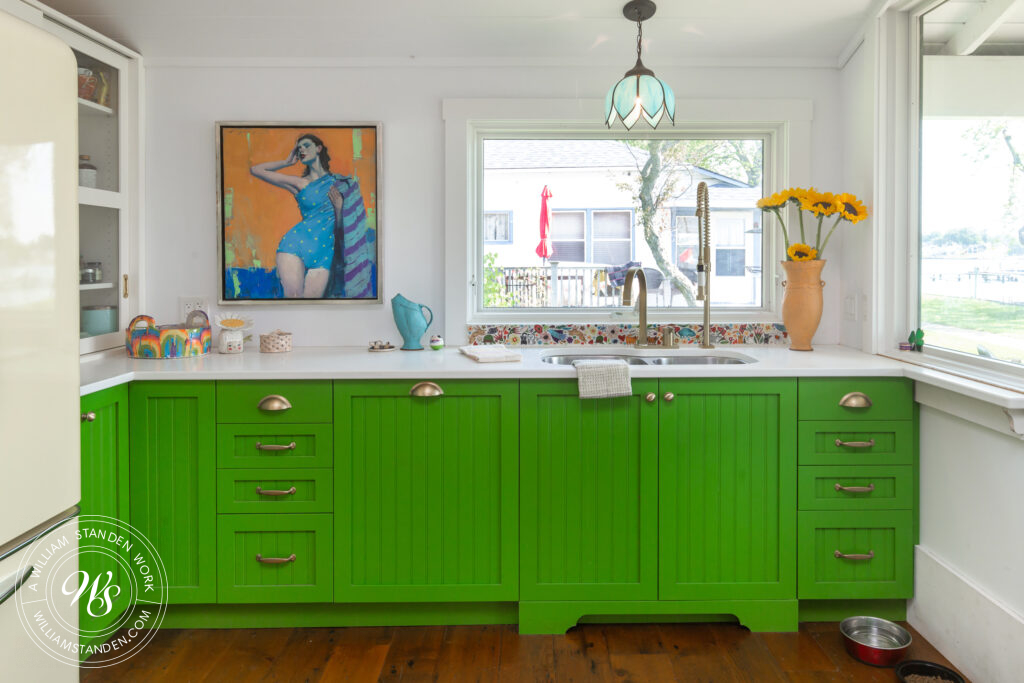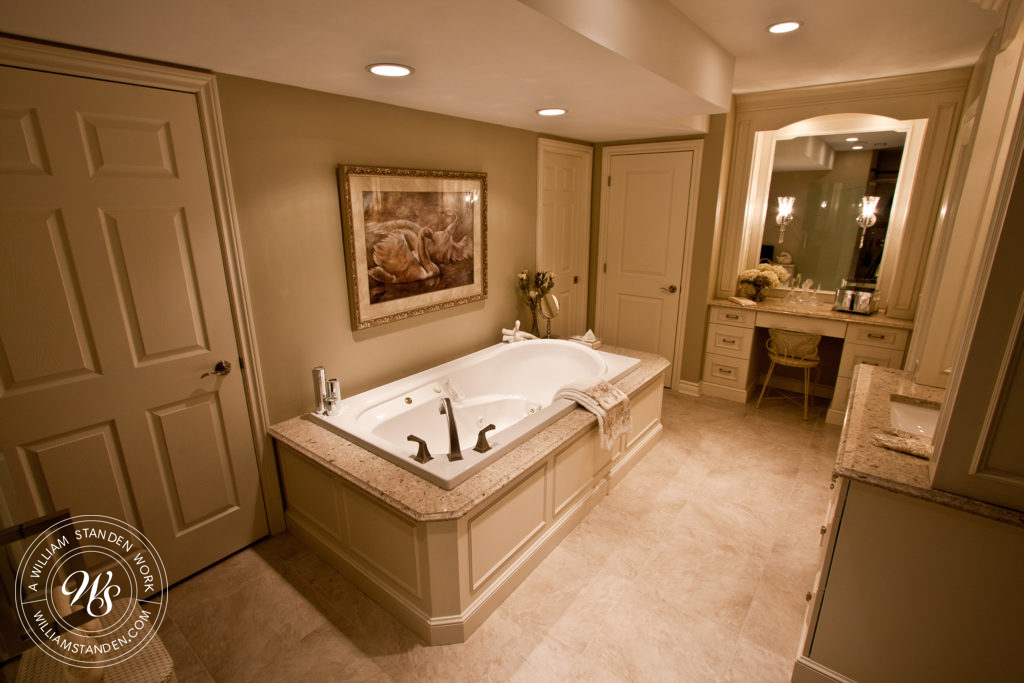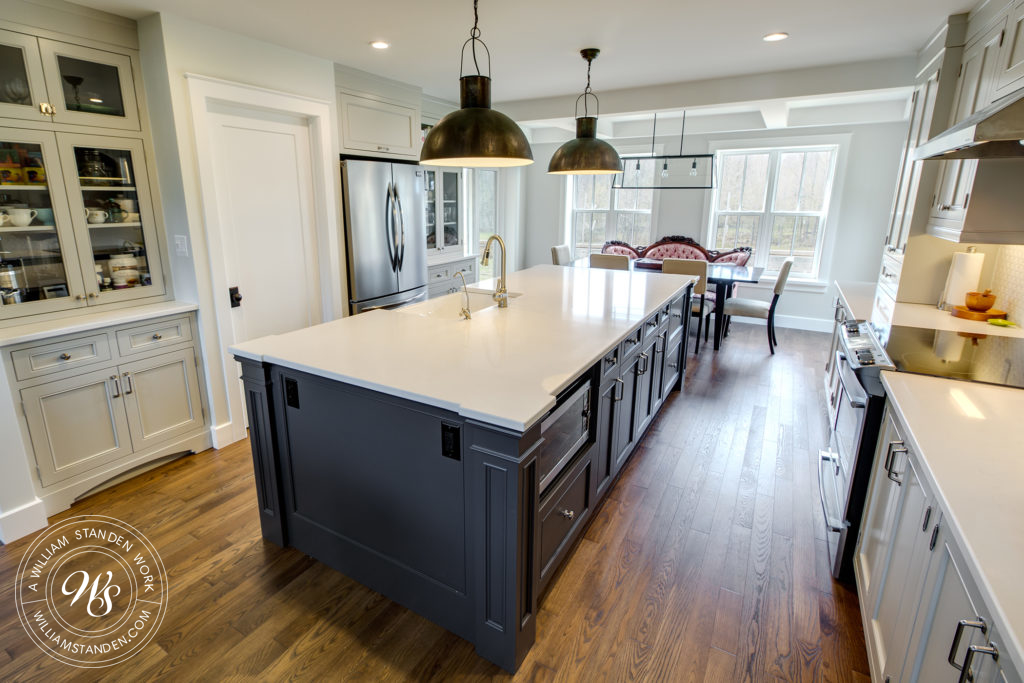Farmhouse Transformation
This beloved family farm home was redesigned to meet the current needs, and style of its owners. This family were ready to reimagine their home. We relocated the wall between the existing kitchn and bathroom, to enlarge the kitchen, and relocated the bathroom to a spare bedroom to embody a shared bathroom and laundry room. The wall between the existing kitchen and family room was also removed, and now features white oak support beams that match the farm home style. Every detail was carefully planned and executed to create a warm and inviting place that can only be described, and felt as home.
Level of All-Inclusive Design™
- Refresh
- Renew
- Recreate
Services
- Removal of Load Bearing Walls
- New Windows & Doors
- Custom Cabinetry (Design & Installation)
- Countertops
- Furniture
- Interior Design
- Plumbing
- Electrical
- Lighting Design
- Lighting Fixtures
- Plumbing Fixtures
- HVAC
- Tiling
- Demolition
- Finish Carpentry Work
- Bathroom
- Flooring Installation
- Bathroom Design
- Bedroom Design
- Cabinetry Installation
- Cabinetry
- Carpentry
- Countertop Installation
- Design
- Kitchen
- Renovation
- Trim Work
- Wall Removal
- Whole Home
- Window Covering Installation
How We Transformed This Home
Kitchen
With its ample amount of space and thoughtful design, this kitchen is truly stunning. The cabinetry, finished in a custom paint and glaze, complete with maintenance-free quartz countertops, exudes a lustrous, timeless marble look that enhances the overall aesthetic of the space.
The custom range hood features a wood beam that matches the new ceiling support beams, and ties into the same wood species and tone as the white oak wide plank flooring.
The new, larger kitchen provides plenty of room for meal prep and entertaining guests, while the thoughtful design ensures that every inch of the kitchen is utilized to its full potential.
Dining Room
With its clean design and spacious layout, this dining room is perfect for family meal times. The custom Canadian made solid wood dining furniture is durable, beautiful and environmentally responsible. The centrepiece of the room is a large wooden dining table that comfortably seats family and guests, creating a warm and inviting atmosphere. The natural light that floods the space further enhances the openness of the room, making it feel airy and bright. For a finishing touch we added custom light filtering swag shades, and linen draperies to complete the look.
Bathroom
The existing bathroom was relocated to the far end of the home, and the laundry room was combined to make the best use of the space. The custom solid wood vanity was designed to resemble a vintage apothecary cabinet, made from alder that has been hand distressed. A large walk in shower with a bench seat, and framed shower door create the classic modern farmhouse look. A privacy wall was added between the toilet and vanity, and a new window above the toilet to allow more natural light into the space.
Family Room
A full wall of custom cabinet built-ins add function and style to this freshly upgraded room. With the wall removed between the kitchen and family room this room is now inviting and allows seamless interactions. The custom Canadian made furniture was carefully selected with luxe and durable fabrics to add texture, warmth and style. Custom draperies with a two-tone velvet stripe and light filtering roman shades frame the window and complete the space.
William Staden was very organized and very particular. When a company is fussy about something, you know it will be a job well done.

Levels of All-Inclusive DesignTM

Refresh
This is the beginning of a beautiful thing. At this level, no structural changes are made – your space is reinvigorated simply with surface changes.

Renew
From lighting to cabinetry, your space of choice is customized to match exactly what you have in mind. This is the level before appliances and furniture enter the impressive picture.

Recreate
Get ready for a stunning reveal – at this level, your space is completely reimagined, with strategic structural changes, custom luxury draperies, high-end appliances and flattering furniture.
















