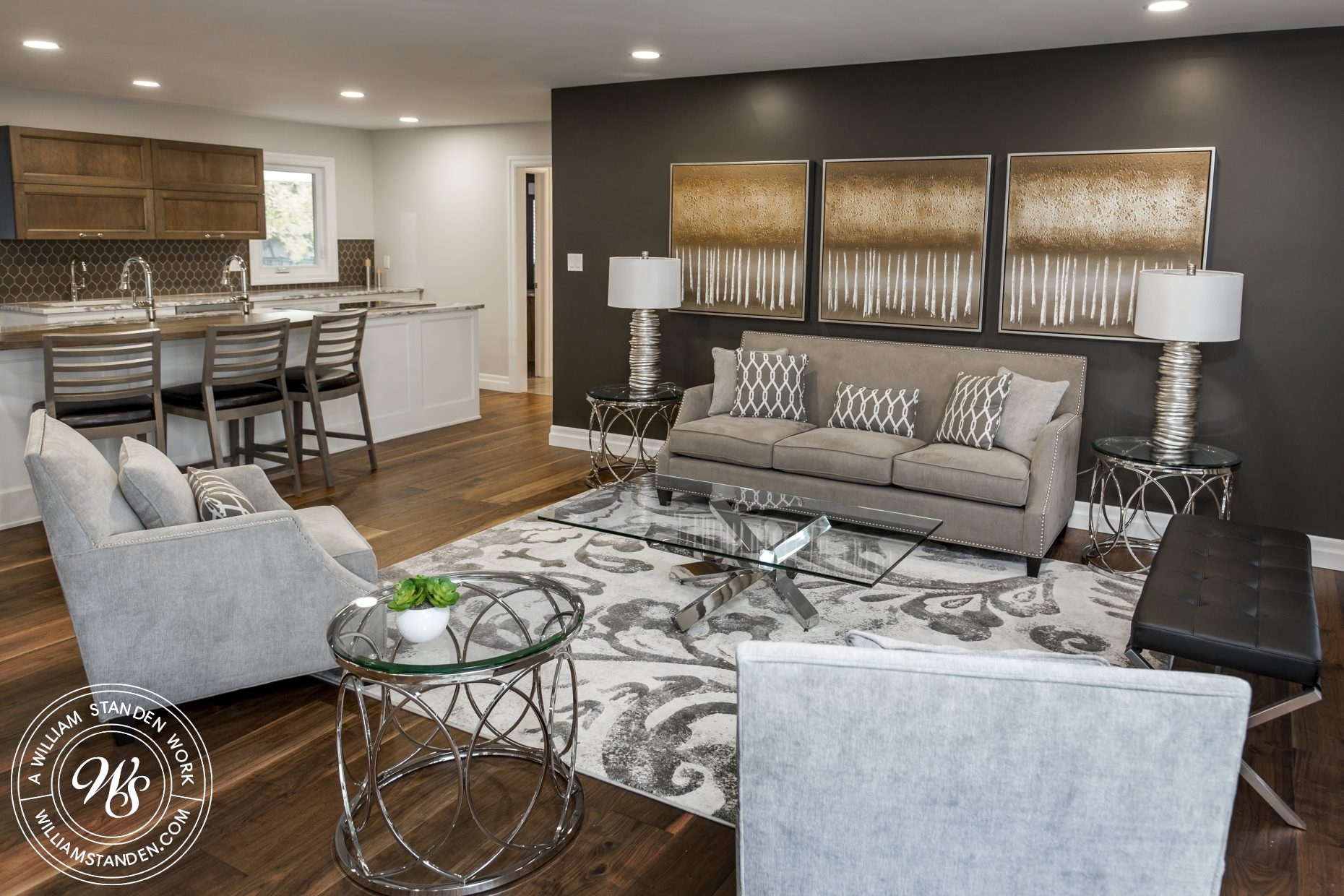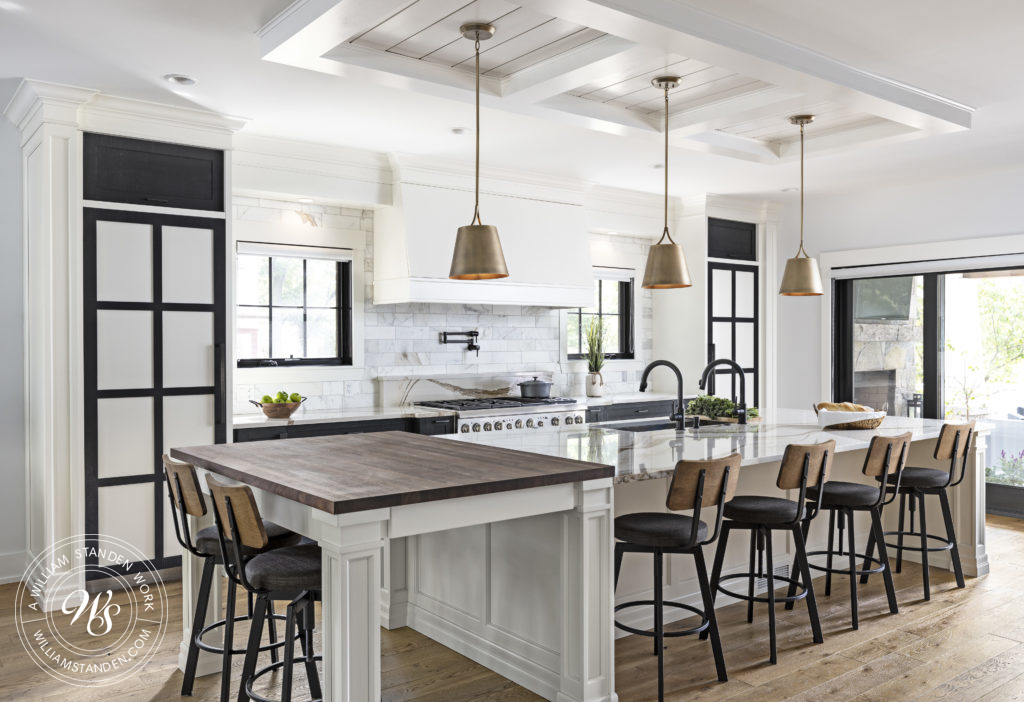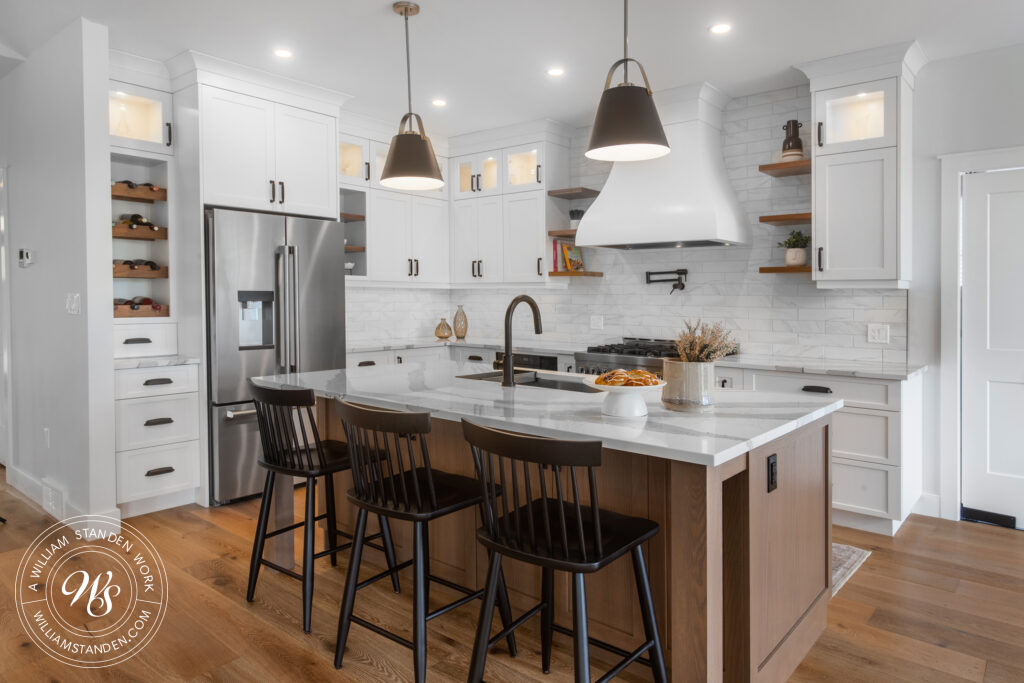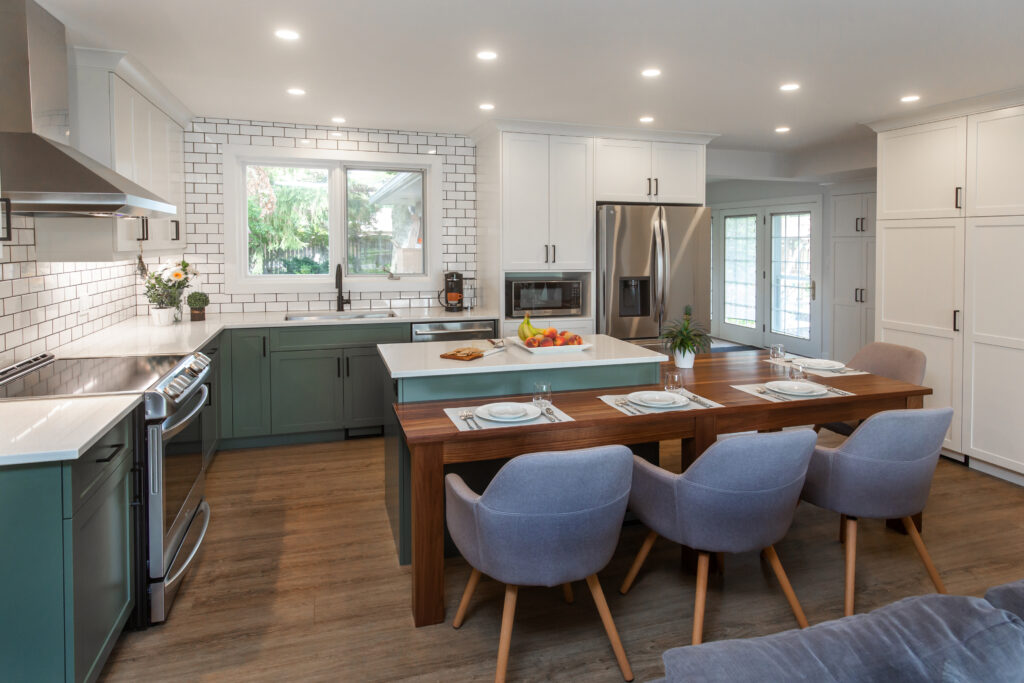Lake Home: Whole Home Transformation
Award Winner – 2018 Best Green Kitchen, NKBA Ontario wide Design Competition.
Our clients came to us with a home they had just purchased, with intentions of retiring there. The goal for the project was to transform this very dated, large-scale home into one that reflects their lifestyle and personal needs. We gutted every room, moved walls, relocated almost everything including whole rooms to create something that we are incredibly proud of. The efforts of our team created their dream home, where they now live beautifully. Every product in this home is from William Standen Co. exclusive collections. Products that are custom, Canadian made, and carefully curated to be a part of our collection.
Level of All-Inclusive Design™
From design, to product, to renovation, we make design and renovation dreams come true.
- Refresh
- Renew
- Recreate
Services
- Removal of Load Bearing Walls
- New Windows & Doors
- Custom Cabinetry (Design & Installation)
- Countertops
- Furniture
- Interior Design
- Electrical
- Lighting Design
- Lighting Fixtures
- Plumbing Fixtures
- HVAC
- Tiling
- Demolition
- Flooring Installation
- Renovation
- Trim Work
How We Transformed This Lake Home
Living Room
We removed the wall between the existing dining room and kitchen and created a living room. A rich accent wall, wide-plank European walnut flooring, custom draperies and Canadian made upholstered furniture complete the space.
The area rug ties the neutral palette together while the glass accent tables allow the space to remain open. Signature artwork frames the sofa and create a focal point.
Kitchen
The kitchen features a four-foot wide sink complete with a draining rack, cutting boards, wash bowl, colander and prep bowl. The sink makes meal preparation and clean up more efficient and helps to keep the mess contained when entertaining.
Two faucets allow for more than one person to prepare meals at a time, and the induction cooktop placed left of the sink makes draining large pots of liquid into the sink a breeze.
Dining Room
We converted a dated living space into a formal dining room where the clients could serve up to twelve guests a time. The leather chairs, accented with nail heads, and the solid wood Canadian-made dining table provides a place for many family gatherings.
The LED chandelier which hangs from a cathedral ceiling illuminates the space and creates a stunning focal.
Custom made draperies and white roman shades frame the windows and complete the space.
Home Office
The front of the home featured an unused room that we designed to be the home office. A space where the clients can sort mail, read, or have a drink while entertaining.
The tall custom cabinetry features a rod for hanging guests’ jackets. The live edge walnut countertops add texture and warmth to the space.
Electrical is hidden inside the custom cabinetry where laptops and devices can be charged. Opening the cabinet automatically turns the electrical on, and when the cabinet is closed it turns off.
Family Room
Off the kitchen and living room is a more casual family room that features a projection TV for family movie and game nights. The fireplace was surrounded with individual pieces of granite rock and a live edge walnut mantel finishes the look.
A custom Canadian made leather sectional and chairs provide comfort and style while the area rug and custom window coverings adds warmth.
Master Bathroom
The master bathroom was completely redesigned to allow for a large, six-foot-long walk in shower with large scale high gloss marble-look porcelain tiles. The vanity features a his and hers sink and hand cut, Canadian made glass mosaic tiles as the backsplash.
Wall-to-wall tall cabinet built ins serve for linen storage, a heated towel bar allows for toasty mornings and an added storage tower by the toilet houses extra items.
Guest Bathroom
The main guest bathroom adds stunning elegance to the home. The vessel faucet features a real Swarovski crystal finial. The custom vanity is made from cherry wood and the flooring is a high gloss marble-look porcelain tile that is two feet wide to create a luxurious look.
We are LOVING our new home. The layout has allowed for many parties already. I have never considered myself an entertainer but our new home is perfect for any occasion we have held. Someone told me recently that they couldn't understand why we would hire a designer but once they toured our home and saw the attention to even the smallest of details they were really impressed. My brother-in-law asked me if there was anything I would change now that we are living in the home. I told him without hesitation, ‘No! I love it all!’ We really want to express to you that we appreciate all your help with this project.
Shop This Room


The William Standen
Levels of Luxury

Refresh
This is the beginning of a beautiful thing. At this level, no structural alterations are made to your home, but these redesigns may include things like new fixtures, tiling and countertops. Your space is reinvigorated with simple and elegant surface changes.

Renew
Experience more than just an upgrade. At this level, your space receives a full, stunning makeover. From dazzling lighting and cabinetry to new furniture and high-end appliances, your space will be truly transformed.

Recreate
Get ready for a stunning reveal. At this level, your space is completely redesigned from floor to ceiling, including strategic structural changes, and finished with new cabinetry, flooring, appliances, furniture and lighting, including products carried in our luxurious line of curated home goods.

























